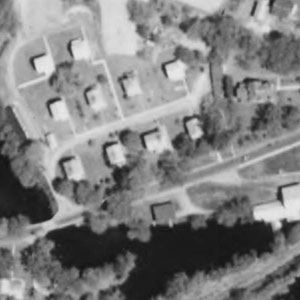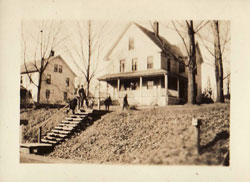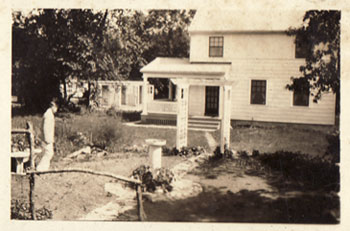


A 1934 Fairchild aerial survey photo of Maple Court showing by April 1934 that all homes were built in the subdivision including the two garage structures. Also, you can see the large maple tree which formed the courtyard and a path, now covered by grass between No. 3 and 4 Maple Court which lead to No. 6.. A garage is also present on the property for No 2. It was torn down c. 1977. Farmland can be seen behind several homes. Courtesy of the Connecticut State Library. [Click to enlarge]
The ten houses in the Maple Court subdivision are turn-of-the century gable-front vernacular and utilitarian structures, clearly more functional than inspirational in design and suggestive of mill town residences, but not typical of the usual mill town housing found throughout New England. The homes in Maple Court were built over a 25 year period beginning in 1907 with two homes along West Street and ending circa 1932 with 7 Maple Court.
Describing the company homes in 1913, a Hartford Courant reporter wrote:
"Following the English style, the company [Ensign-Bickford] maintains its own model village for its employees, more than 100 homes in the town being owned by the company. These are thoroughly modern in every respect, and the employees fortunate enough to live in them count themselves lucky, indeed. "
Source: "Fifty Years with Simsbury Company," Hartford Courant, August 2, 1913, 11.
Ensign-Bickford Company kept meticulous records on its properties. An inventory book now held in the Ensign-Bickford Collection at the Simsbury Free Library reveals the dates and costs for each of the properties in Maple Court as well as other costs and improvements to the properties from 1905 until 1931.
The homes on West Street were built first with both 82 and 86 West Street being built shortly after May 1907 when Ensign-Bickford Company acquired the land. Like some of the earliest company homes from the late 1800's and early 1900's, these two houses have native red sandstone block foundations, presumably quarried from the same A.J. Ketchin & Son quary in Tariffville. Two additional properties were added to the neighborhood along West Street in 1915 and 1918. During 1920, the company made inroads further and erected a brick home and a wooden home in 1920 at what now is #4 and #3 Maple Court, the first two of the six Maple Court address properties. For another eight years, these two homes sat alone on an unnamed street off of West Street on company owned land. A 1923 Sanborn Fire Insurance map for Simsbury, reveals that the remaning four of the Maple Court homes (present day numbers 2, 5, 6 and 7) were built after 1924. Then beginning in 1928 and continuing over the next four years, the remaining four homes which comprise Maple Court and the remainder of the neighborhood were added. In all the Maple Court Properties span 25 years and represent three different decades of quality constructed Ensign-Bickford Company homes. All homes were built by 1934 as they appear in an 1934 Fairchild aerial photograph (at right) taken in April of that year.
| Property | Year Built | Dimensions | Architectural Style | Cost to Build |
|---|---|---|---|---|
| 82 West Street | 1907 |
26' x 26' 6" with 6' x 13" Ell |
Gable Front & Wing Vernacular |
$3,371.97 |
| 86 West Street | 1907 |
27' 6" x 34' |
Vernacular |
$3,774.44 |
| 88 West Street | 1915 |
26' x 28' |
Gable Front Vernacular |
$3,359.72 |
| 90 West Street | 1918 |
26' x 28' |
Gable Front Vernacular |
$5,050.27 |
| 2 Maple Court | 1928 |
24' x 26' |
Gable Front Vernacular |
$5,220.72 |
| 3 Maple Court | 1920 |
24' x 26' |
Gable Front Vernacular |
$4,422.44 |
| 4 Maple Court | 1920 |
24' x 29' |
Vernacular Colonial Revival |
$6,764.45 |
| 5 Maple Court | 1929 |
24' x 26' |
Gable Front Vernacular |
$6,665.91 |
| 6 Maple Court | 1931 |
24' x 26' |
Vernacular |
$6,339.57 |
| 7 Maple Court | c.1932 |
22' x 28' |
Vernacular |
unknown |
| Source: Ensign-Bickford Company Inventory Book for Avon and Simsbury, 1905-1931. The Ensign-Bickford Collection, Simsbury Free Library and Historic and Architectural Resources Inventory for the Town of Simsbury, April, 2010. | ||||

A photograph (c. 1929) of present day 86 and 82 West Street in the Maple Court subdivision of Simsbury, Conn.. All homes in Maple Court like those found throughout town built by Ensign-Bickford were painted white. The house shows the steps from West Street up the embankment.
The footprints of homes in Maple Court are essentially square with rectangles ranging from 24' x 26' to 27' x 34' or from 1248 sq ft to 1836 sq ft. The uniformity of their design is broken only by the citing on the property, different colored siding and roofing (which came later in the 1970's), and by other individual homemakers' touches. Originally, like all the EB Co houses, the clapboards of the homes in the neighborhood were painted white. Trim was typically green. There weren't any shutters present either except for No 5 Maple Court. An 1930's photo revealed shutters on two second floor windows for this home. Most homes originally had 6-over-6 double-hung windows but few of the original windows remain. Today however, both 88 West Street and 3 Maple Court still have the original windows although aluminum storms have been added.
Although all the homes are very similar in construction each home is unique. This may largely be due to the 25 years span during which the neighborhood was developed. One house has a hip roof while the majority has side- or front-gabled roofs. Most of the later homes built in Maple Court subdivision have poured concrete foundations, however two, primarily along West Street, have stone foundations. All homes were clad in wood clapboards but before E-B Realty sold the homes privately most of the homes became sided in aluminum in the 197o's. However one home was originally built of brick and stucco and now another home is clad in vinyl. All homes are vernacular colonial styling in nature. A full bath exists on the second floor, while many have converted pantries off the kitchen into half baths. Slightly more than half the homes have fireplaces. All the houses also originally had an open air porch additions but today some are screened, others unscreened, and still others completely enclosed and winterized. All the houses have walk up attics which over the years have been converted to additional living spaces. The homes in Maple Court, like some of those found in Hazelmeadow I, another Ensign Bickford neighborhood located a mile away, consist of some of the largest EB Co houses constructed for its workers.

Photo (c.1932) from the backyard of 5 Maple Court. In the distance, several of the carriage style garage doors can been seen open on the "East" garage building. Many of the garage doors still have the old hardware present today although the doors now are the overhead style.
Housing was offered to employees at less than market values. According to the 1930 census, rents ranged from $24 - $28 per month in Maple Court which in 2008 dollars was approximately $308 - $355 per month. Rents increased over the years in tune with property taxes, a company policy, to get the employee residents involved and in tune with the happenings of the town of Simsbury at large.
Garages
All homes share one of two community garage structures built adjacent to the properties on both ends of the street. Community garages, which were not present on the 1923 Sanborn map, appear to have been built during the late 1920's and/or early 1930's. The 1923 Sanborn map did reveal however the presence of two 1 car garages. One of these garages was located behind 90 West Street on the land now occupied by 2 Maple Court and according to the Ensign-Bickford Company Inventory, a single car garage was added in 1918 behind 90 West Street. This structure also appears on a 1965 aerial map and the 1976 survey map filed with the original deeds for all properties. This single garage was present up until the mid-1970's when it was torn down prior to the sale of the properties privately. Part of the cement foundation still remains and is incorporated into a newly erected red sand stone wall in front of 2 Maple Court. Another garage structure also appears to be at the end of Maple Court behind 82 West Street. The 1905-1931 Ensign-Bickford Company Inventory Book reveals that a four car garage was built in 1931 (we assume what is now the east garage or an addition to the West garage). The inventory also reveals that a 1 car garage was added to Mr. Bryne's property (now 1 Old Mill Lane) in 1931 as well. The garage buildings are built of wood, tile, brick and stucco. Carriage doors with individual pane windows were on the garages as evidenced by photographs and hardware which still remains on many of the door openings. The garages had green trim back then too. Today, there are 10 garage bays, one for each home in the neighborhood.
Infrastructure: Water and Sewer Lines, Roads and Sidewalks
Ensign-Bickford also built infrastructure around the homes. In 1919, water mains and sewers were installed in the neighborhood. There are three private sewer lines that run throughout the property and one line (presumably the oldest) even connects to additional non-Maple Court homes along Old Mill Lane which had been owned by Ensign-Bickford as early as the late 1930's. Additional sewers were added in 1921 (presumably for 3 and 4 Maple Court built in 1920) and another line added around 1931 serving 6 and 7 Maple Court. Also, a portion of the Maple Court roadway was built and graded in 1921, presumably the road that services the four West Street and first four Maple Court homes. Sidewalks were installed the following year in 1922. Later in 1931, further roadwork was completed to service the last two properties that were built.
« Street and Neighborhood | 1930's Inhabitants »
Home | History | Association | News | Directions | Resources | Contact
Maintained by the Maple Court Home Owners' Association, Inc. Copyright © 2009-10, MCHOA Inc. All Rights Reserved.